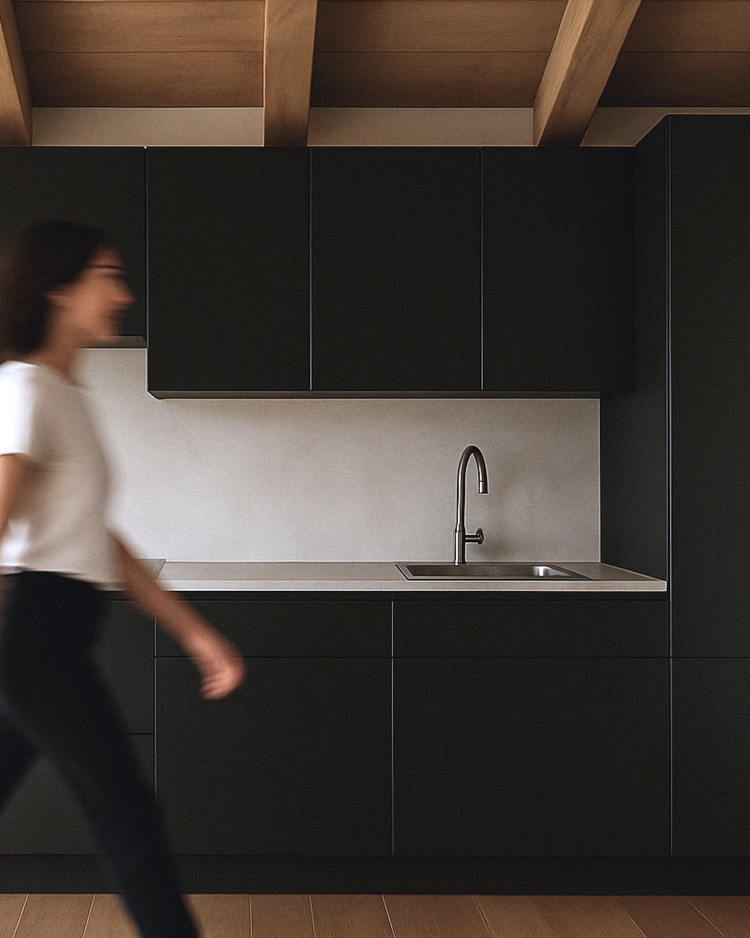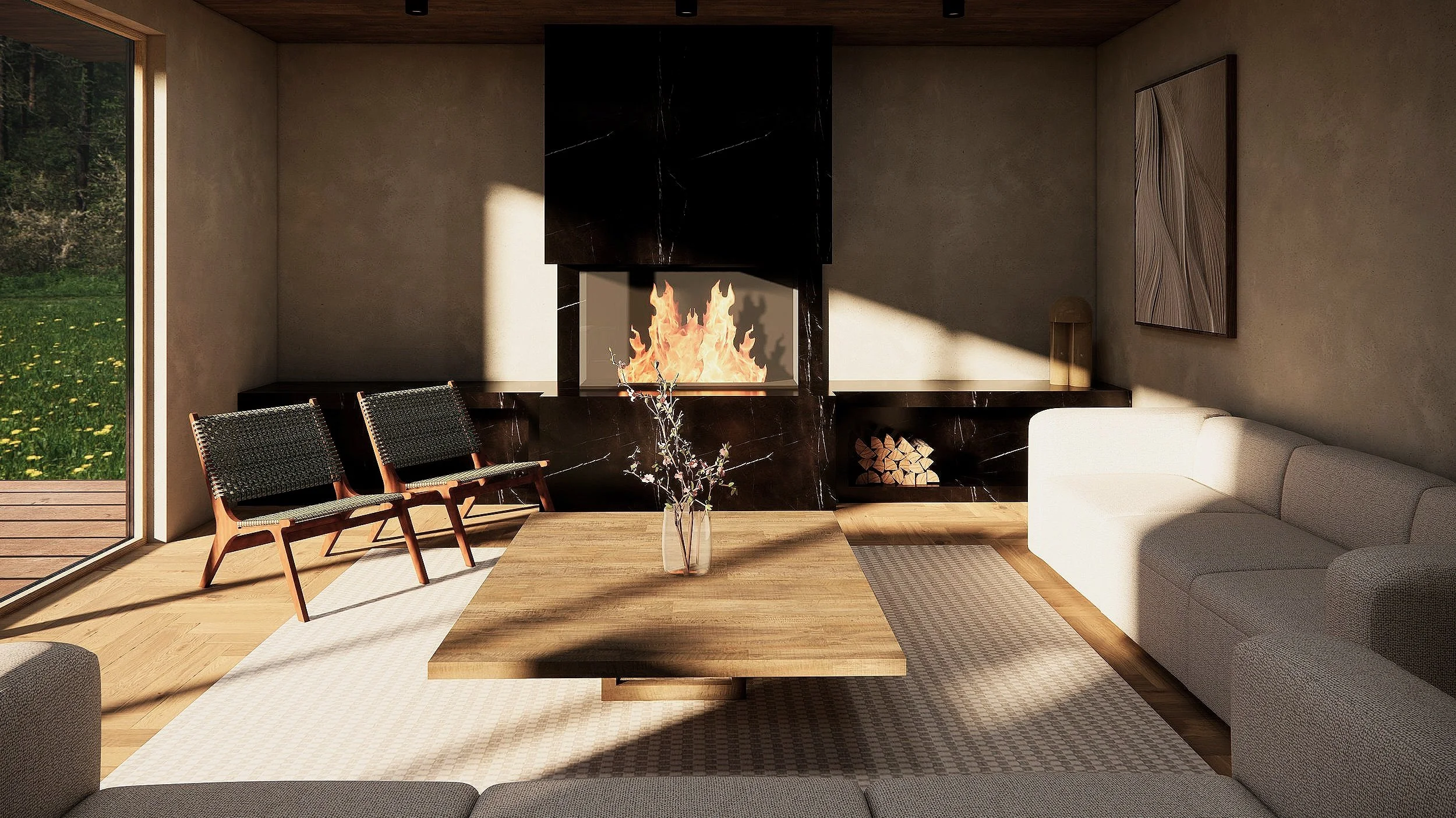Photorealistic Rendering




This service transforms your interior design or architectural concept into high-quality, realistic 3D images. Whether you're a designer, developer, or homeowner, photorealistic rendering helps you visualise how your space will actually look—with lighting, materials, furniture, and finishes in place.
How it works
-
Fill in a short form with a few details about your project. I’ll ask for things like room function, style preferences, and what you want to see in the render
-
You’ll have the ability to attach your floor plan (PDF, photo, or scan is fine) while filling in the consultation form at the bottom of this page, plus any reference or materials you’d like included. You are also free to send me the floor plan via email at graziella@casette.space.
-
I’ll create the 3D model based on your layout, style it with realistic lighting, furniture, and materials, and generate high-quality photorealistic images.
-
You’ll receive draft images to review. One round of small edits is included to make sure everything feels right.
-
You’ll get high-resolution renderings ready to use for marketing, planning, or decision-making.
Benefits of Virtual Design
Design with Confidence
See exactly how your space will look before anything is built or purchased—no more guessing with swatches or flat drawings.
Prevent Mistakes
Catch layout, lighting, or material issues early and make changes while it’s still easy (and affordable) to do so.
Impress and Sell
Professional, high-quality visuals help you impress clients, market your project, or get buy-in from stakeholders with ease.
What You’ll Receive
High-Quality Renderings
A curated visual direction that sets the tone for your space—colour palette, textures, inspiration, and key materials.
Web & Print-Ready Files
A clear furniture layout to optimise flow and function, plus simple elevations for key walls or built-ins to help you visualise and implement the design.
One Round of Edits
You’ll have the chance to request small adjustments after receiving the first draft.
Optional Add-Ons
Need extra views, alternate lighting, or detail close-ups? Just let me know when booking.
FAQ
-
This service is ideal for homeowners, interior designers, architects, and property developers who want to visualise a space before it's built or furnished. It’s perfect for marketing, client presentations, renovation planning, or simply making confident design decisions.
-
You’ll need to provide a floor plan (PDF, photo, or scan is fine), a short description of the space, and any style references or materials you'd like me to include.
-
Yes! I’ll build the 3D model for you based on your floor plan and project details. No technical files required.
-
Once I have everything I need, delivery usually takes 5–10 working days depending on the size and complexity of the project.
-
Yes—one round of small adjustments is included after you receive the first draft. Larger changes may require an additional fee, but I’ll always confirm that with you first.
-
You’ll receive high-resolution photorealistic images in JPG or PNG format, ready for use in presentations, marketing, or planning.
-
Absolutely—just let me know what you need when we scope the project. Additional views can be added for an extra cost.
-
Yes. I can render residential, commercial, or exterior spaces. Just get in touch with your brief and I’ll confirm if it’s a fit.
-
Pricing depends on the complexity of your space and how many views you need, but projects typically start from €250 for a single-room render. No hidden fees—just clear, upfront pricing based on your project.
Book a consultation
Ready to explore Casette’s Photorealistic Rendering Services? Get started by completing the form below, and I’ll guide you towards the best solution for your space.
